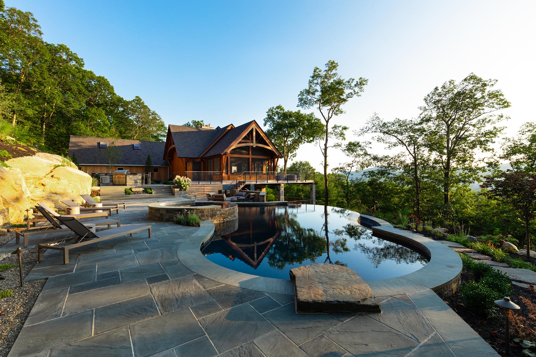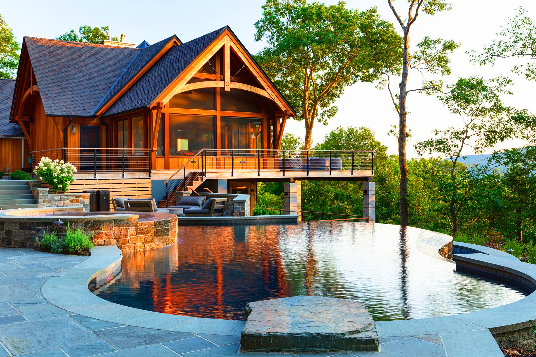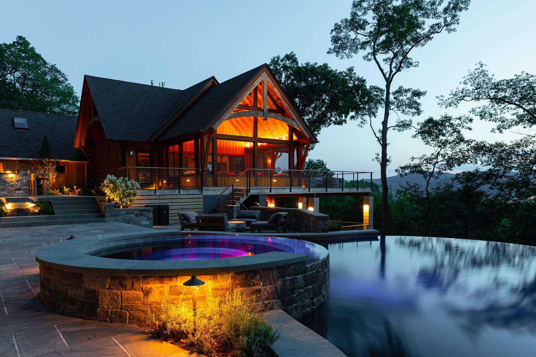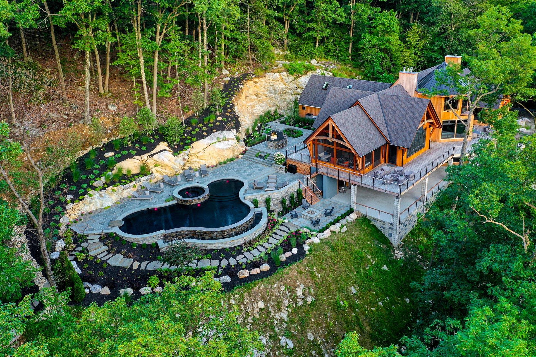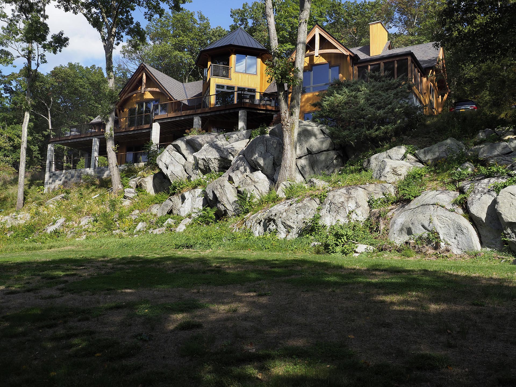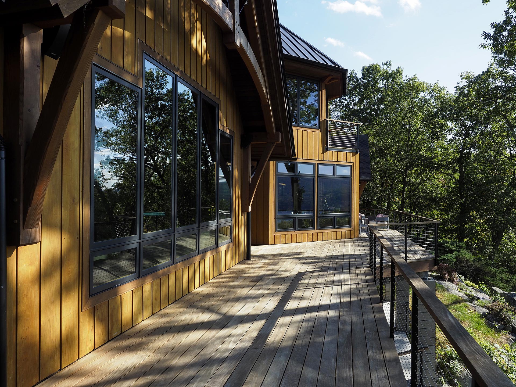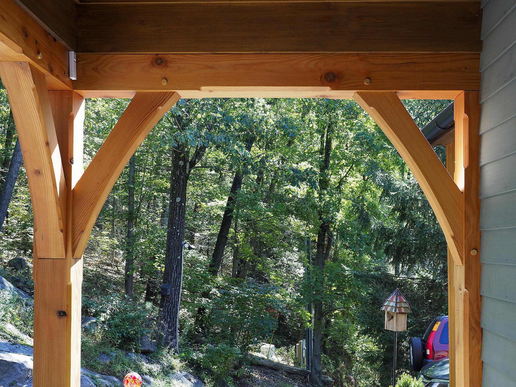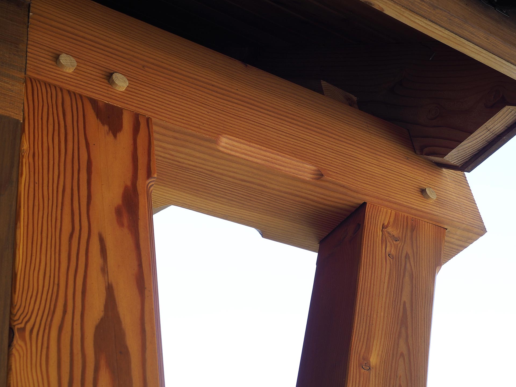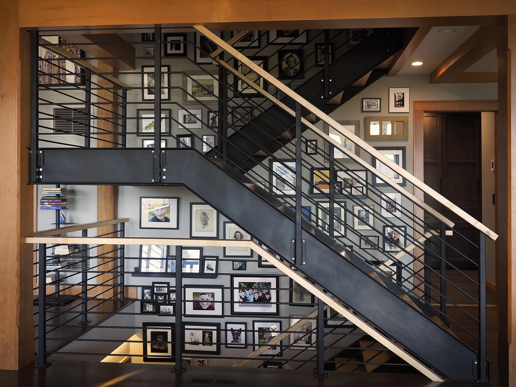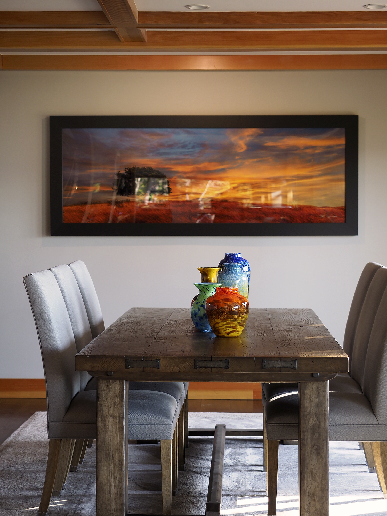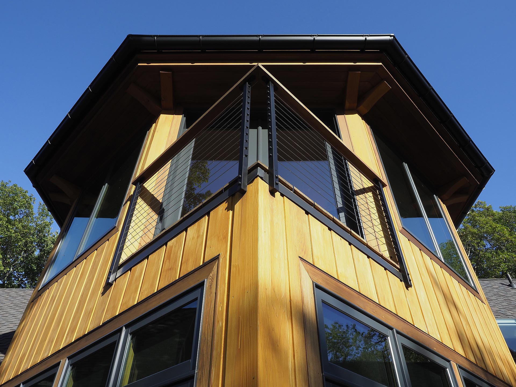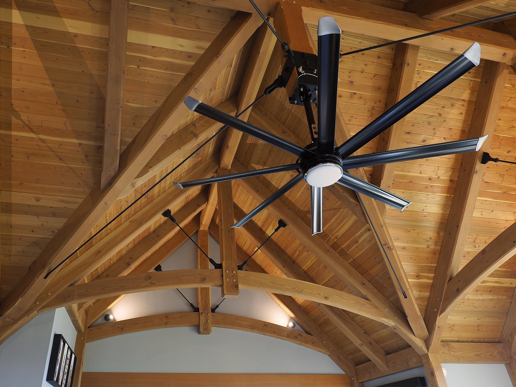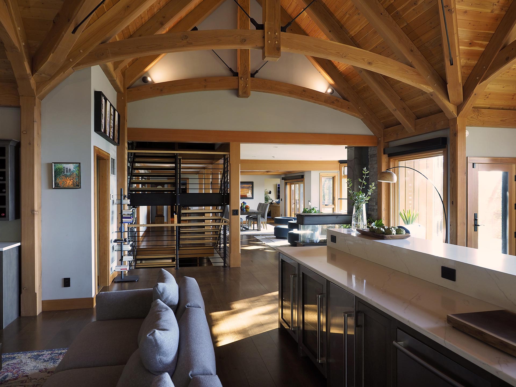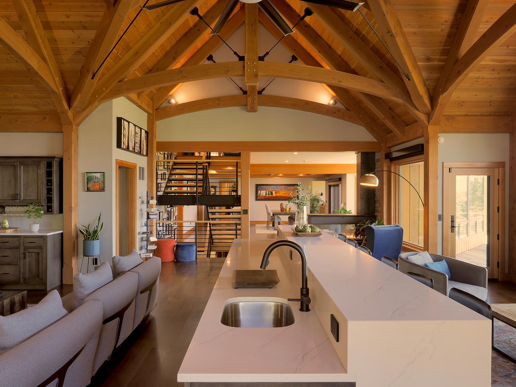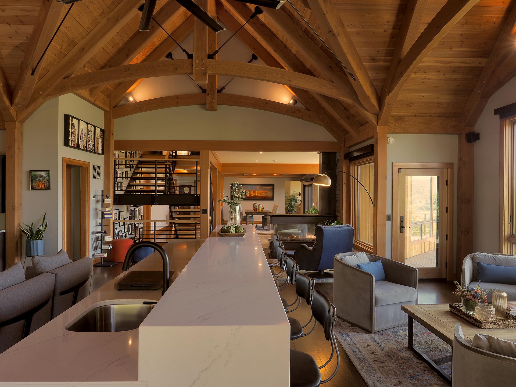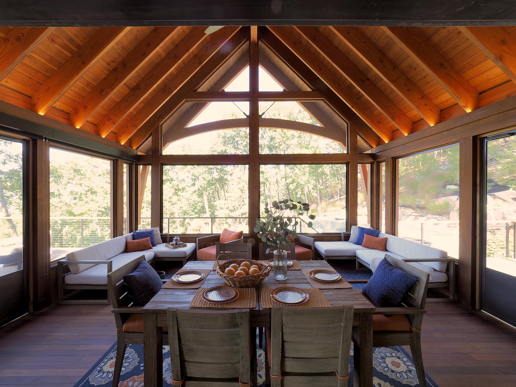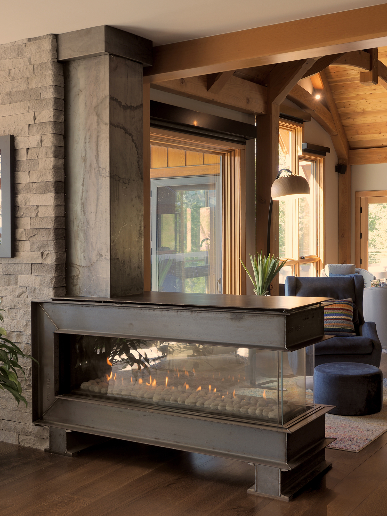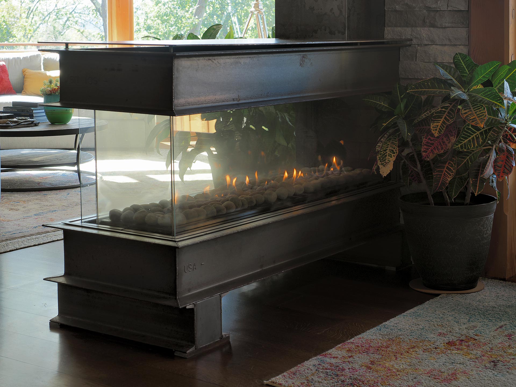Focused, resolute and down-to-earth homeowners requested a fusion of modern design with a mountain retreat and the “Modern Mountain House” concept was conceived. The project exemplifies an epic transformation from what was originally a cedar shingle clad, Cape Cod style home. The fusion of stylistic requirements mirrors the eclectic nature and lifestyle of this energetic family of five and their loyal German Shepherd. Perched on a steep, rocky hillside on 7 acres in the Hudson Highlands, this major alteration, addition, pool and landscape includes stunning views of the mighty Hudson River and West Point Military Academy. The primary structural system of the addition is comprised of Douglas fir timber frame components and trusses. Architectural shingles protect Structural Insulated Panels (SIPs) enveloping the roof, while western red cedar shiplap and energy efficient windows complete the exterior wall assembly. A Big Ass Fan is the centerpiece of the Refined with a touch of rustic ultimately describe the holistic nature of this stunning home, pool and landscape.

