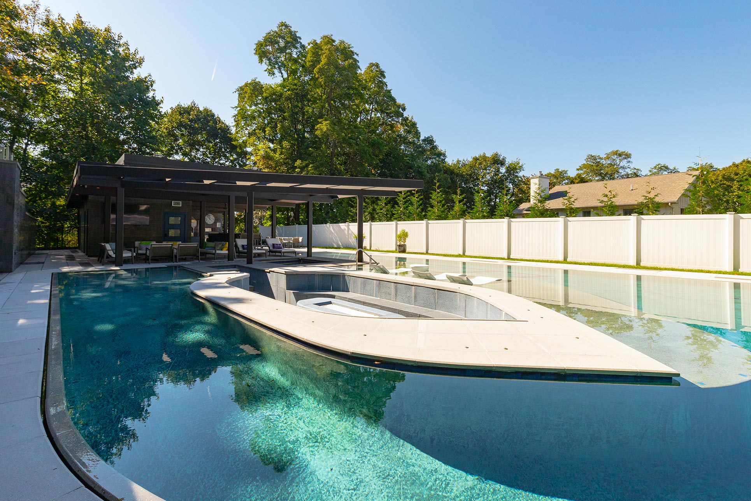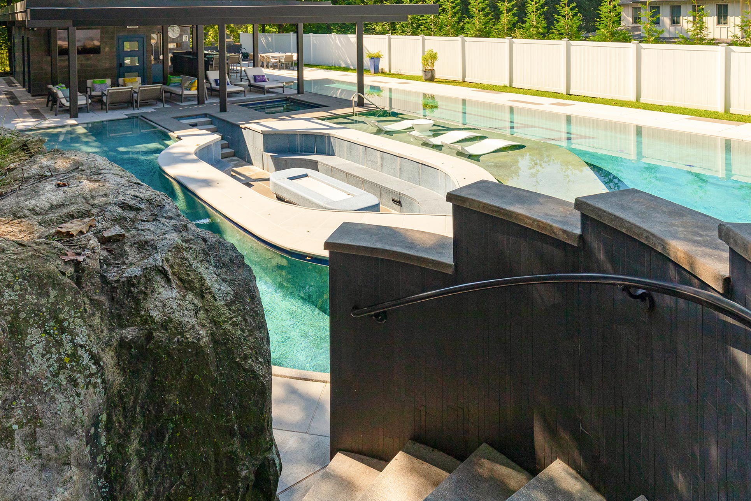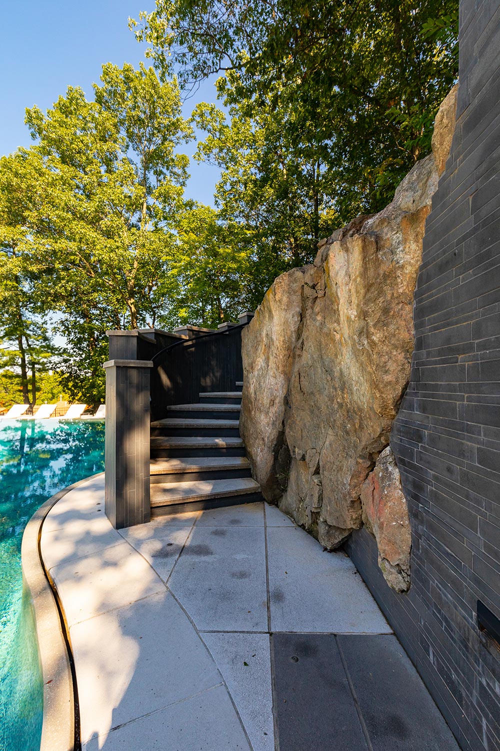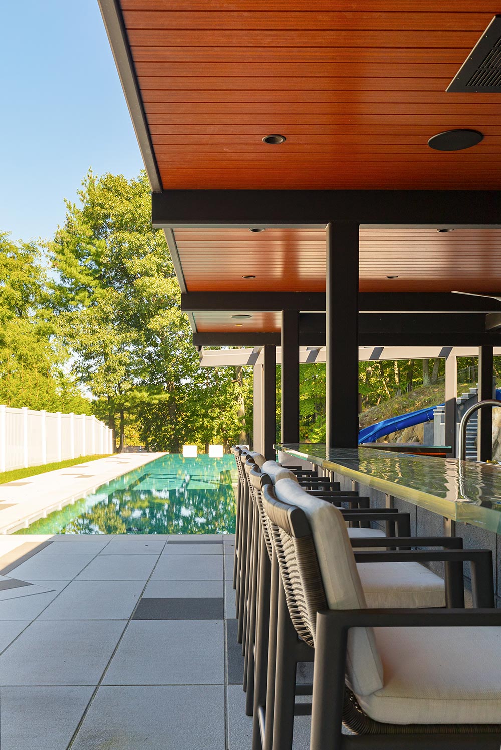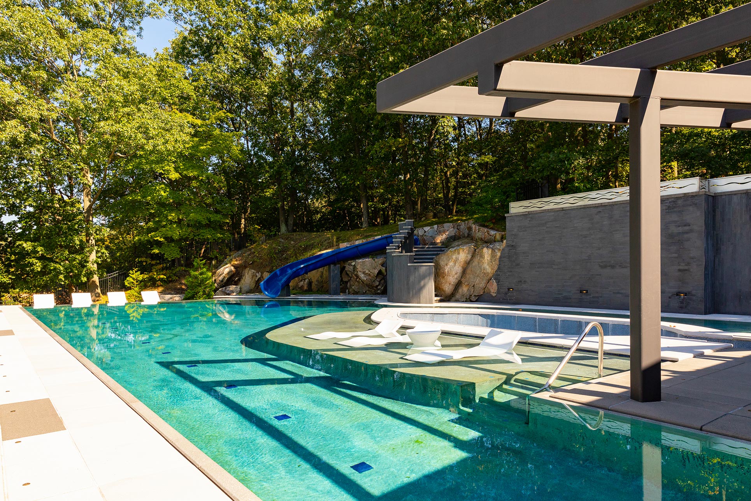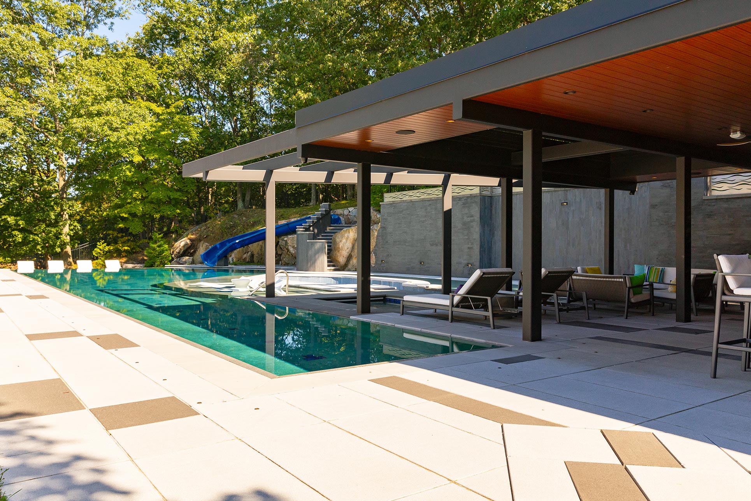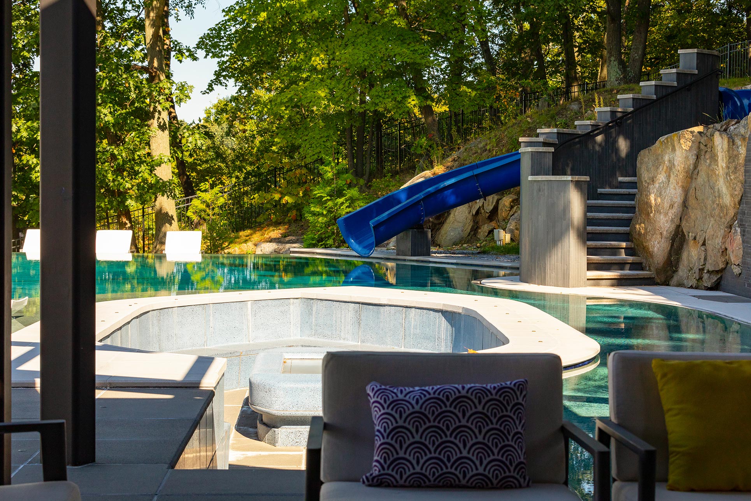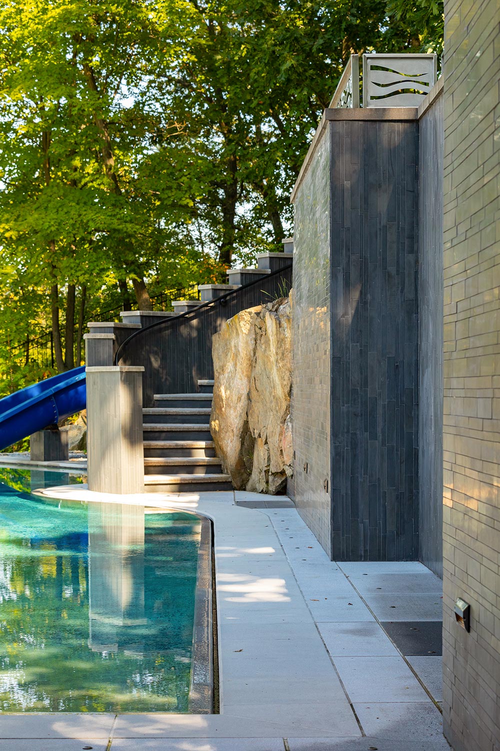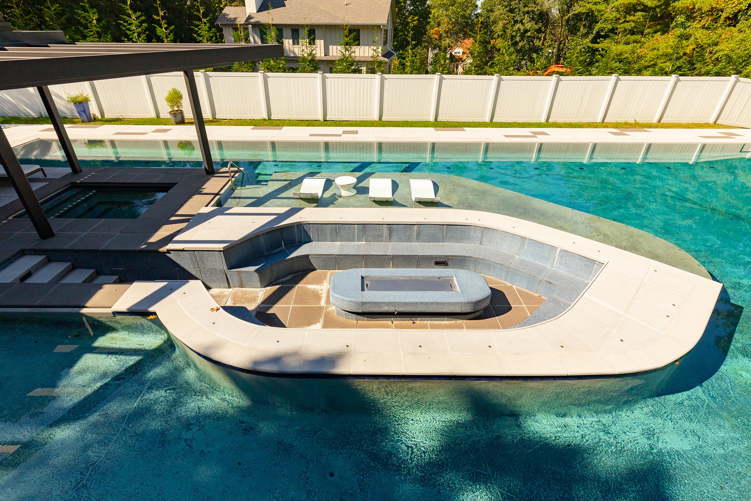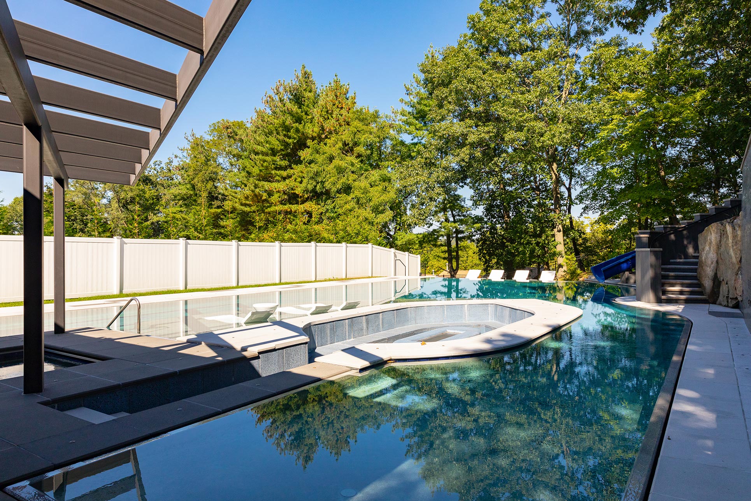Here’s a glimpse into a fun project with exceptional clients which we have been working on in phases for a few years. The site was the home of a vacant, circa seventies office building and macadam parking lot in our client’s residential neighborhood. The office building was removed and the property was rezoned for two new residential lots. A small portion of the remaining land was reserved for the Owner’s private oasis. The initial program was to design a Pool and Spa as well as a separate Pool House. The evolution of the design eventually led to fusing the three elements together whereby primary, structural elements of the Pool House meld with the Pool and Spa. A motorized, retractable, louvered roof opens to the sky above the main seating area while additional amenities such as Shower and Change Rooms are also available. A switchback ramp surrounding a privacy wall provides access between the main house and the Pool House.

